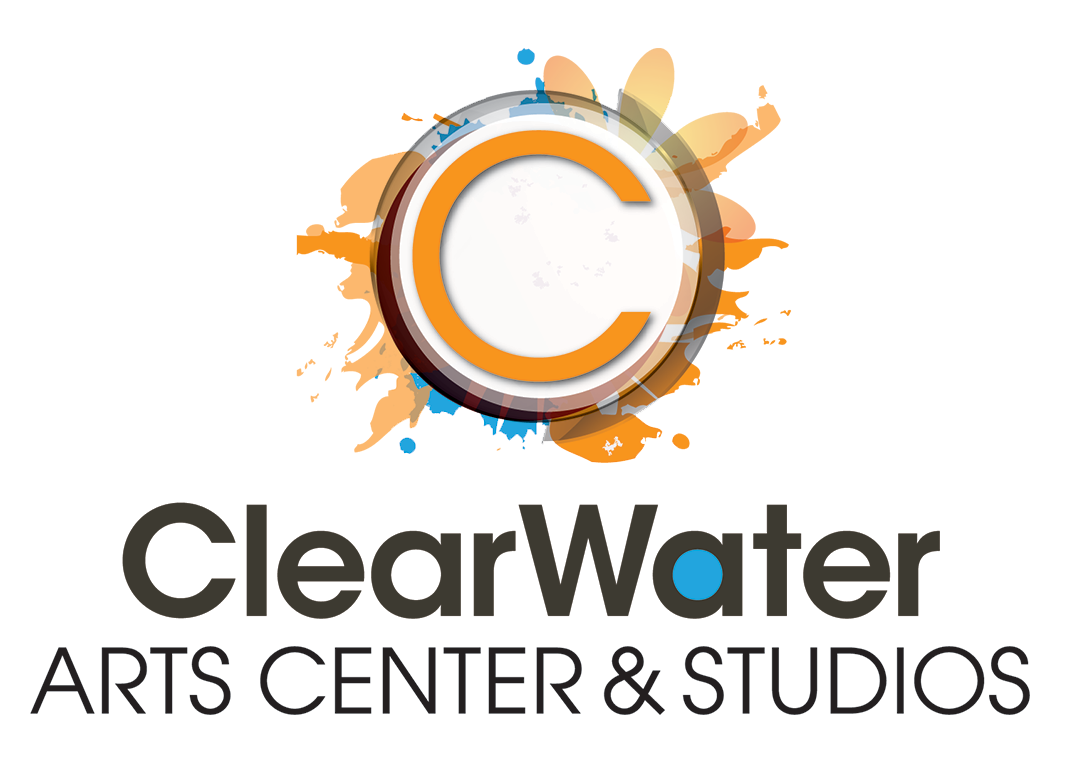FACILITY RENTAL - Spaces available at ClearWater Arts Center & Studios
Inspire Your Guests...
Make your next private event unforgettable in a space brimming with a mix of artistic sophistication and urban-industrial edginess. Conveniently located 10 minutes off of I-85 freeway exits, 5 minutes from Historic Downtown Concord, and just one block from a City of Concord bus stop (Purple Line). Indoors is a 2,200 square-foot art gallery; outdoors, a lovely lawn and a large 3-sided shelter. We are easily accessible from the freeways to a quaint small-town core… with no big-city hassles. ClearWater gets the creative juices flowing and imbues your event with a unique vibe that guests will be talking about for long after! A colorful, welcoming and exciting setting. Parking is free and plentiful in three lots on the site, with an adjoining field for overflow parking.
Note, ClearWater Event Rentals are now booked via the Civic Rec Platform; If you have any questions, please call either ClearWater at (704) 920-6600, OR City of Concord Parks & Recreation, at (704) 920-5600.
please call in advance to schedule any tours to assess the spaces for your event. Drop-in tour requests cannot be accommodated. Thank you!
Scroll down for photos and info on our various spaces that can be rented!
Parties – Weddings – Corporate – Outdoor Events - Group Art Parties – Presentations – Luncheons - Dinners – Music...
You may fill out the contact form below, or go to our Facility Use Request form, fill it out and print/ email it back to gays@concordnc.gov.
Indoor Space 1: our Main Gallery
The Main Gallery is a refinished space that once held heavy electrical machinery as the City’s Electrical Operations Center. Stripes on the floor lay out spacing for these long-gone behemoths, lending historic layers of ambience. Acoustics are great for music or conversation —the covered insulation overhead absorbs sound waves. Exposed rafter rails allow for hanging decorative accents. Artist Studios surround the gallery. The entry lobby provides a colorful gathering space.
See rates below.
Square Feet: 2,249 Maximum Capacity: 225
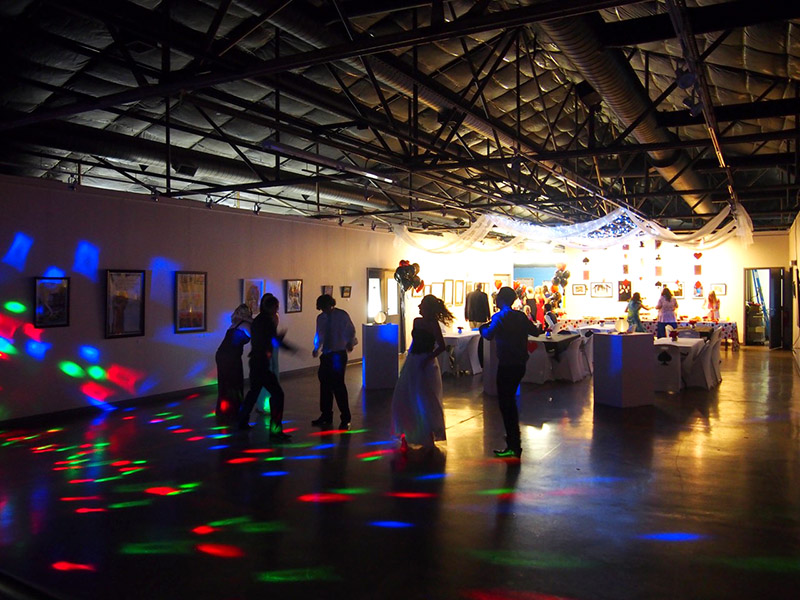
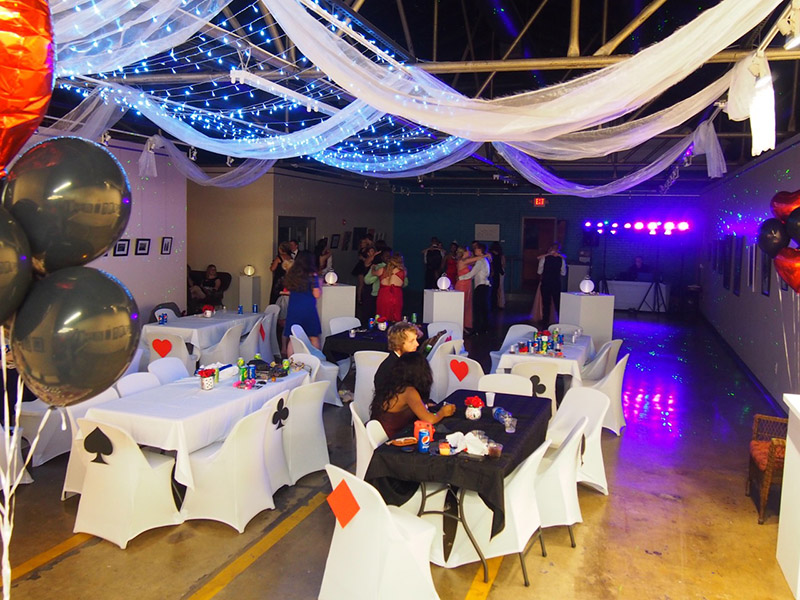
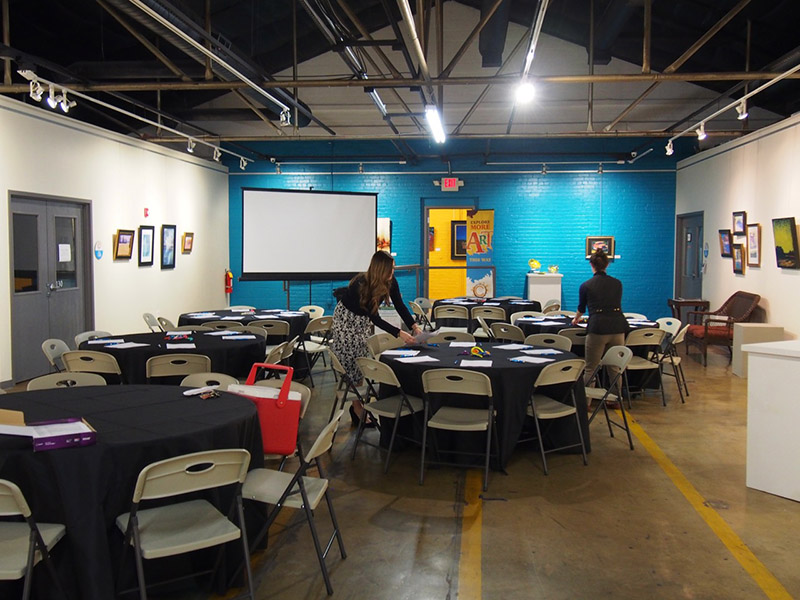
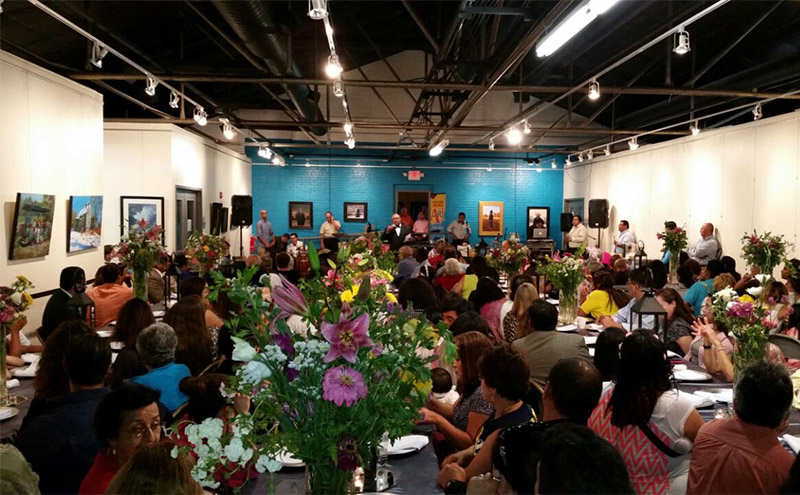

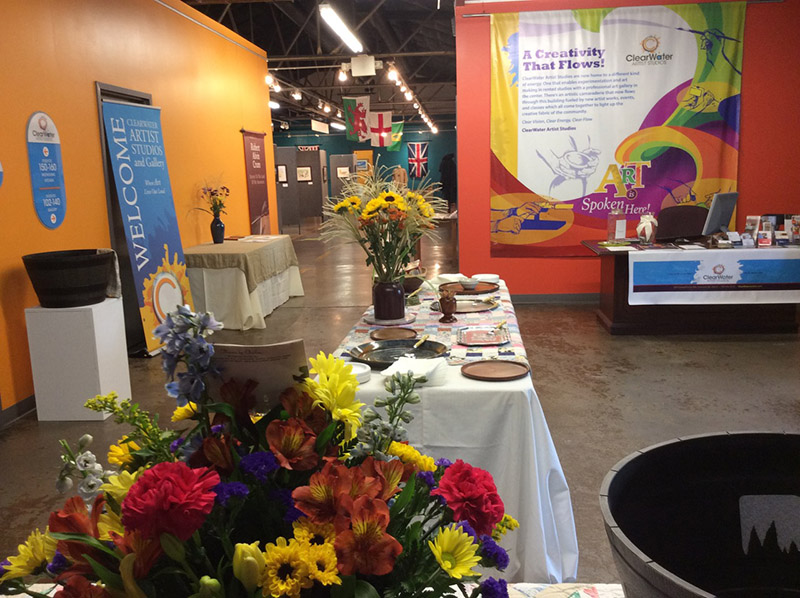
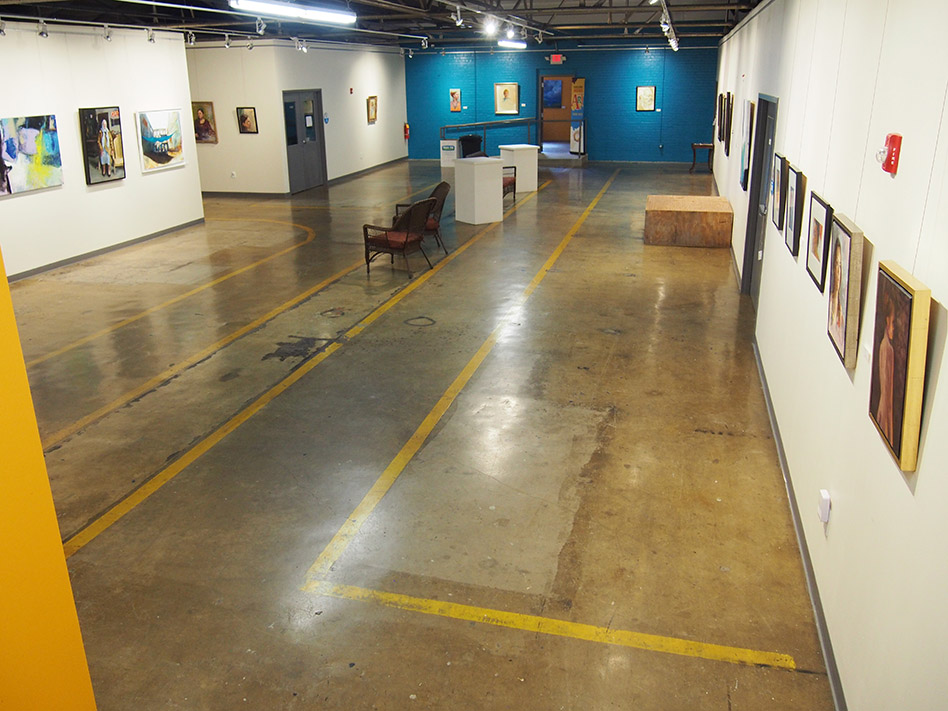
Indoor Space 2: Greenway Gallery / Events Room (lower level)
Newly finished renovations created this second indoor Gallery and Events Room in September 2017. Attached is a spacious, full kitchen with oven, stove, and three double sinks, with a large pass-thru window; plenty of storage and counter space and a full-size freezer in addition to a regular fridge/freezer. Around the corner are new restrooms off the hallway to the wheelchair-accessible exterior ramp.
New tall windows look out onto our rear covered, paved patio, which in turn adjoins a small drive/ parking area and beyond that the broad, beautiful Green (see below) and Village Greenway which leads to Academy Recreation Center! This cozy space is used monthly by our tenants since 2019, the Cabarrus Art Guild, for their Open Table Tuesday Work Sessions; and it can hold your next event, too!
See rates below.
Maximum Capacity: 110
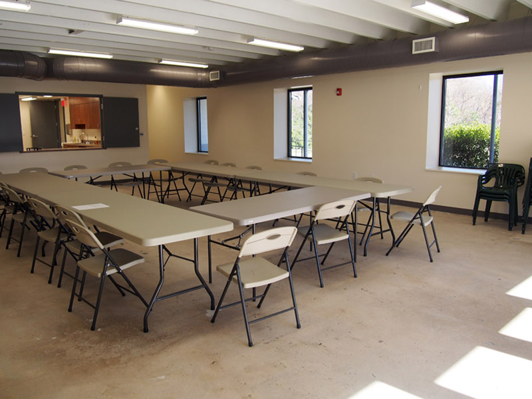
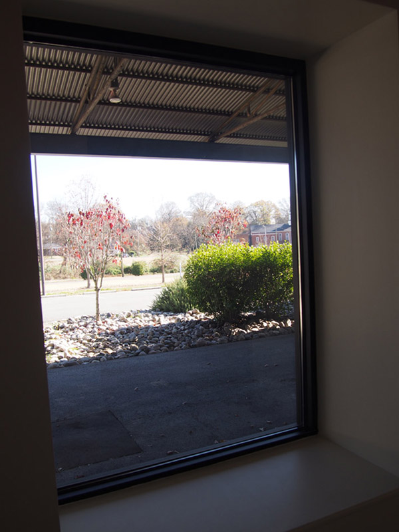
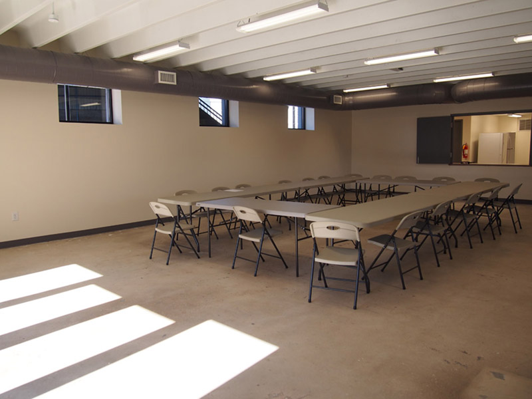
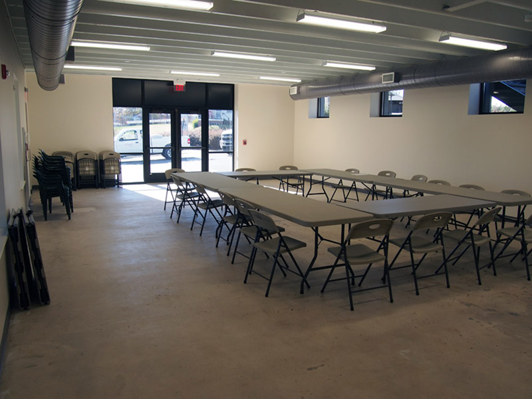
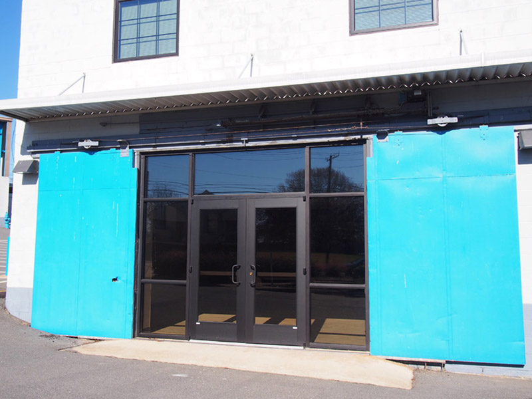



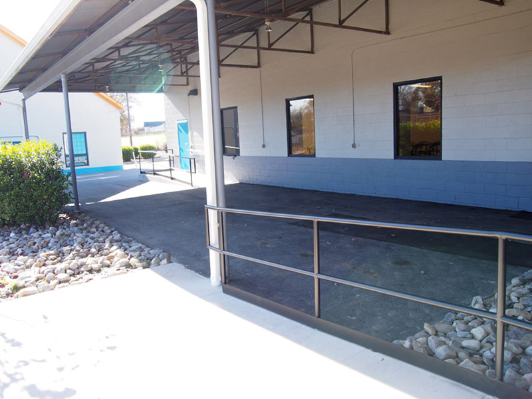
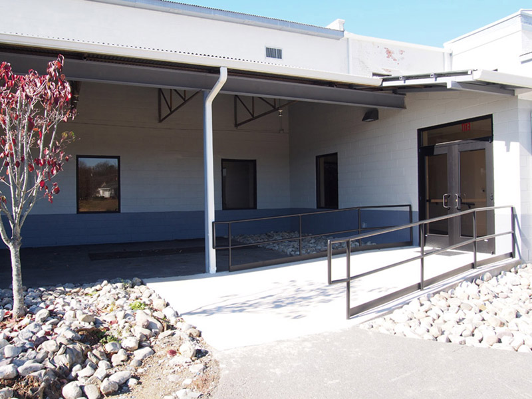
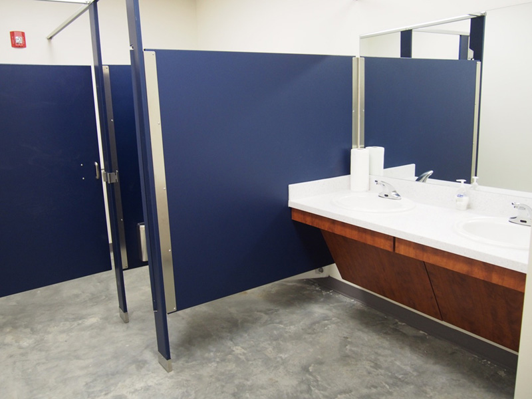
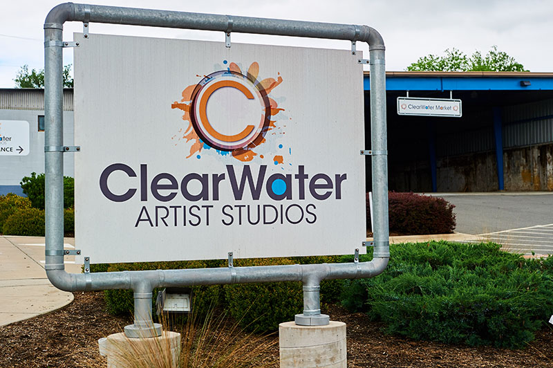
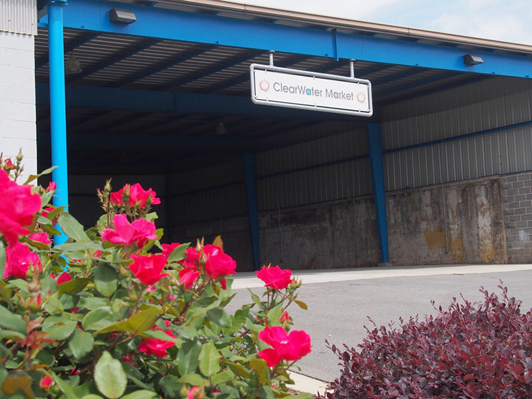
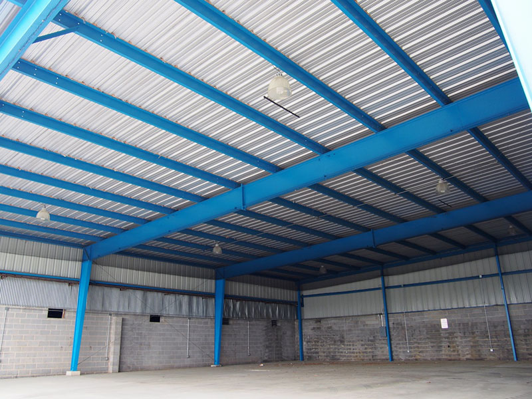
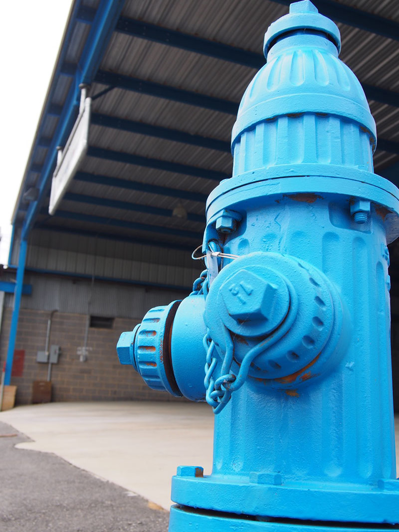
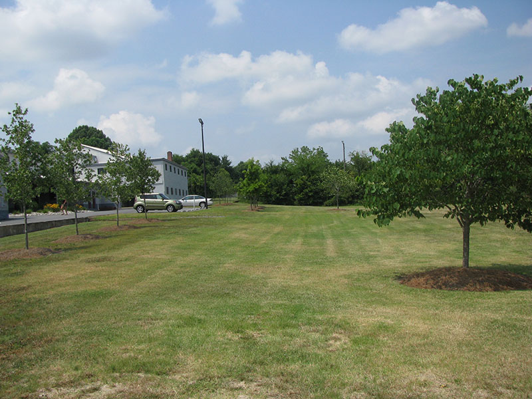
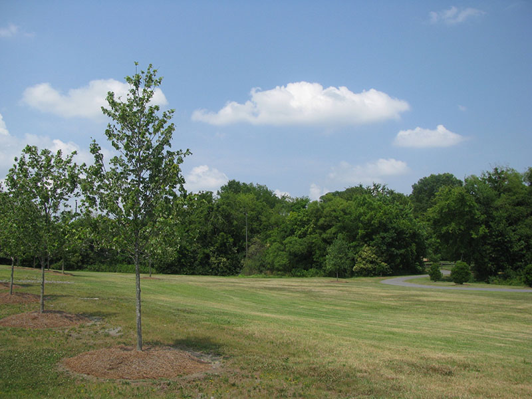
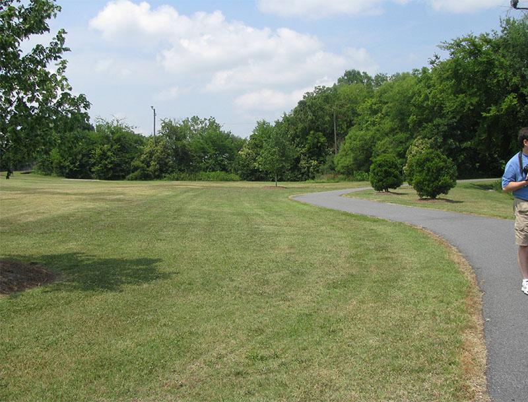
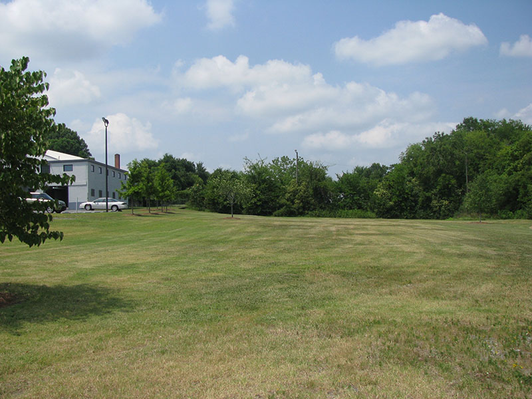
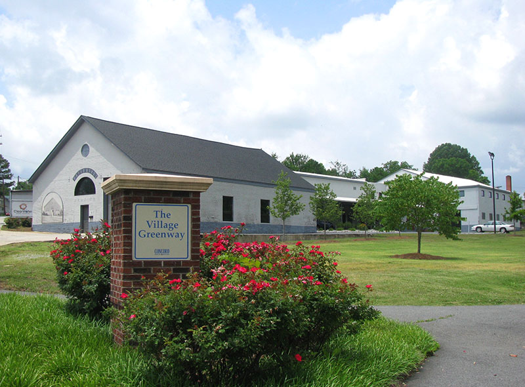
Outdoor Spaces:
Market, and Green
The large, outdoor sheltered ‘ClearWater Market’ space is great for a variety of uses including sketch theatre, festival or market events, music and dancing. Its structural layers show the transformation of this campus from a rough industrial complex serving a former mill town, to a vibrant arts and cultural center. The interior height of this shelter with lighting and electricity, is roughly 20’. Width and depth are roughly 50’. It contains bird-repelling netting to keep the new cement floor reasonably clean. It has bright-white lighting.
The outdoor ‘Green,’ a gently-sloping lawn, is bordered by our facilities on one side and trees, a creek and greenway trail on the other (leading to Academy Recreation Center just two blocks away). The Green makes a lovely setting for weddings or formal celebrations, as well as informal festivals, concerts or recreational events. Its subsurface gravel beds near the parking lot are sturdy enough to support food trucks or other equipment.
Surrounding our campus is a quiet neighborhood loaded with history.
NEW RENTAL RATES in 2026:
As approved by City Council, ClearWater will have new block-rate event rental fees starting Jan. 1, 2026.See the NEW Rental Fee Schedule PDF (Loaded Dec. 30, 2025)
Note, please call in advance to schedule any tours to assess the spaces for your event. Drop-in tour requests cannot be accommodated. Thank you!
Main Gallery rental rate includes use of the space for up to max no. allowed (different for each space). Rental includes: Gallery-- simple track lighting; Greenway Gallery Room- LED lighting with dimmer switch. Includes a portable podium with microphone/speaker if desired, use of kitchen facilities (upstairs limited to sink and fridge, no oven or range) and/or use of our rectangular (and up to ten round) folding tables and folding chairs. We have 25 rectangular tables: 8-foot, and 6-foot. 50- 95 chairs of different types. Renters may add decorations with approval of the CW Coordinator; no nails, tacks or adhesives on walls. We can recommend local vendors for additional needs. Additional rules are in our Rental Agreement; call or email to inquire.
Outdoor spaces rental rate also includes use of our tables & chairs, subject to limitation if a coinciding indoor event has reserved them first. Estimated attendance numbers will be approved on case-by-case basis. Special requirements apply for any alcohol served outdoors. CW reserves the right to require hiring of security, and/or rental of a porta-potty by the Renter if Management feels it is warranted.
Availability/ Times:
Please note that events hosted by CW, prior reservations, and/or classes programmed in our space may limit availability. Also, for any event on a weekend, advance inquiries are strongly encouraged to ensure availability. Our Rental Agreement stipulates receipt of payment in full by a minimum of two (2) weeks in advance of your event date. If you have just found us and you’re looking at a date at least a week in advance, we may be able to grant an exception, on a limited basis; but all depends on staff availability, and having sufficient time to prepare.
Weekdays:
Parties: 5 pm to 11 pm
Corporate meetings / other events may be held during business hours, depending.
Weekends:
Saturday - 8am to 11:00pm, or any time/ fragment between.
Sunday - 12Noon to 11:00pm, or any time/fragment between.
(exceptions/ other times granted on case-by-case basis)
Please contact us if you would like more information on our spaces and availability: email the ClearWater Coordinator at gays@concordnc.gov, or call 704-920-6600 (new office phone # as of November 2022!). Please note, any tours to assess the spaces for your event MUST be scheduled in advance. We cannot accommodate a drop-in request to tour.
Thank you!
You may also fill out the contact form below, and/or go to our Facility Use Request form, fill it out and print / bring it in, or scan/ email it back to the ClearWater Coordinator.
